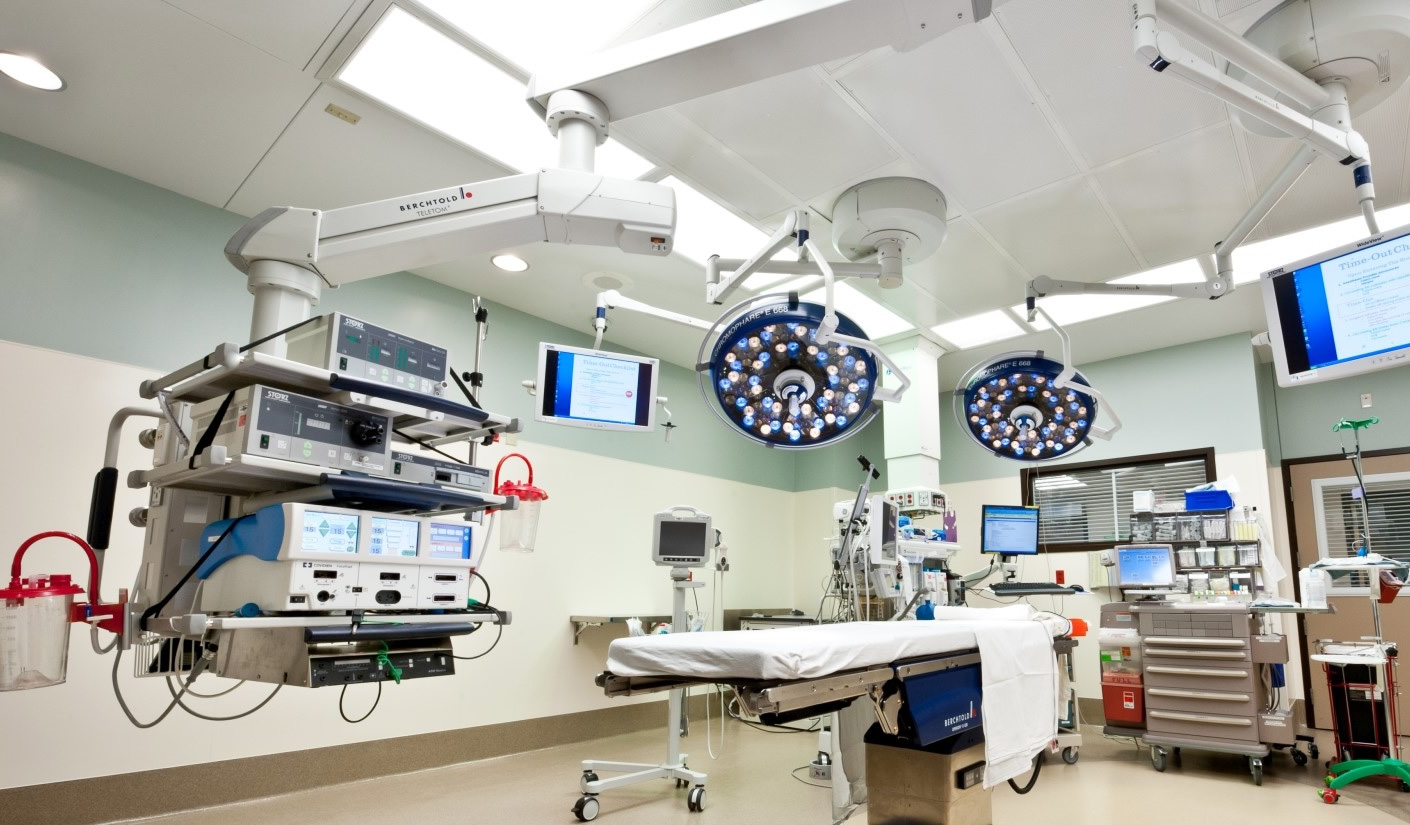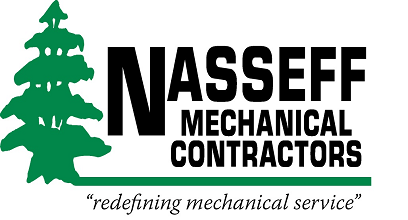United Hospital Surgical Suites Remodel

This project was a complete demo and renovation of the United Hospital surgical area, PACU and associated “soft” spaces. Overall (22) OR’s were reduced to (19) OR’s, (16) of which were brand new. This project was completed in (4) phases where we were required to keep (15) OR’s operational at all times. This project required a full time, onsite draftsman to keep coordination up to date with installation. Nasseff assisted in identifying, coordinating and installation of temporary mechanical services to keep surgical areas working while the remodel took place in adjacent spaces.
Services Provided
Plumbing
HVAC
Fire Protection


