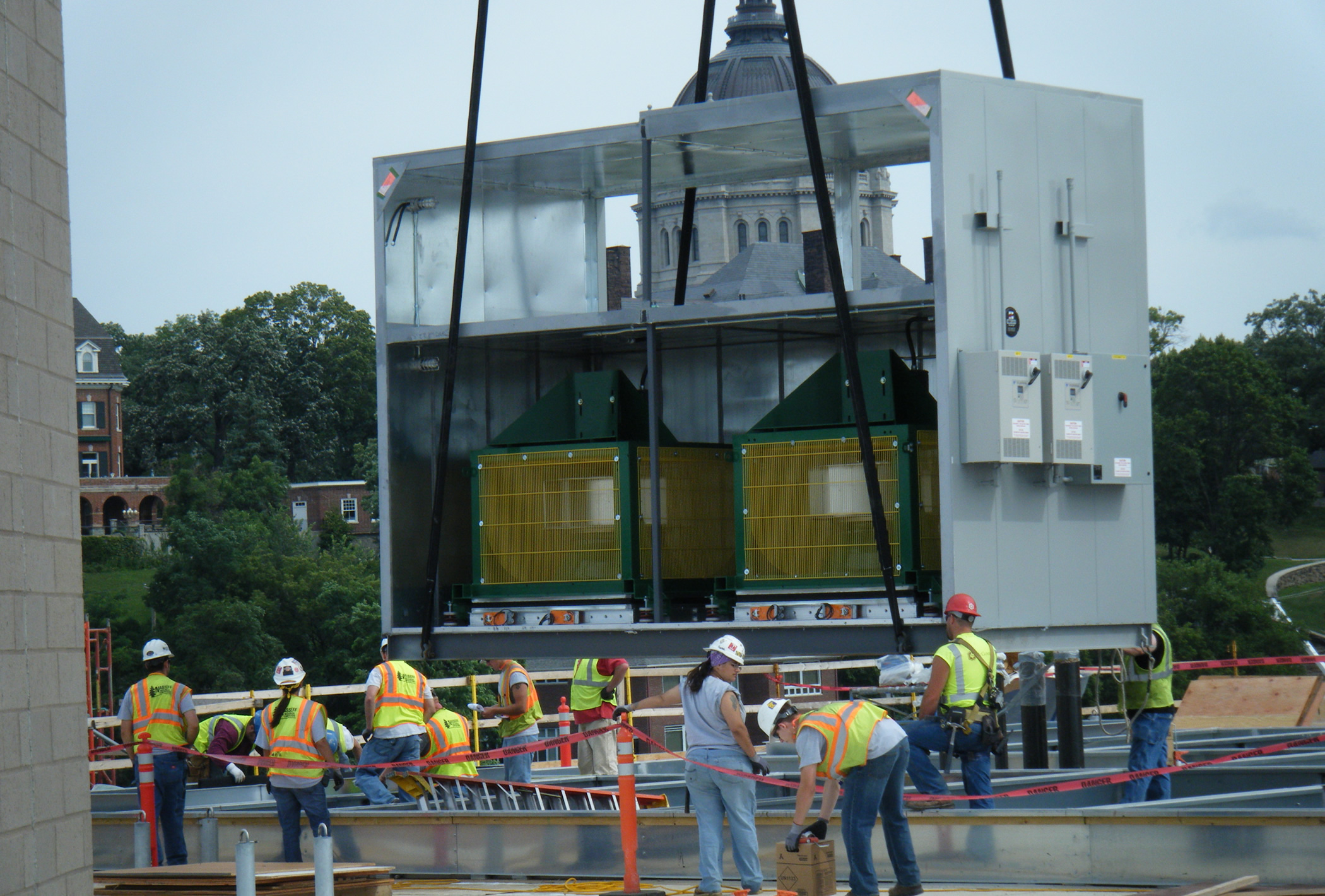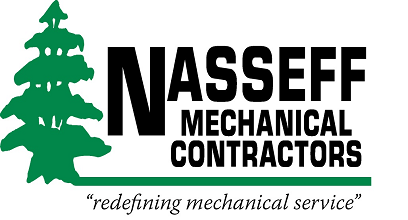United/Children’s West End Tower

The campus remodel consisted of complete demolition and remodel of numerous large areas within the fully occupied campus. These areas were then broken out into various phases within each area to accommodate the operation of the campus. Areas remodeled consisted of the inpatient wing, imaging, pre op, post op, cardio, sleep study, physical therapy, lab, and the emergency department. Construction consisted of new and remodeled med gas services, roof top units, duct work, heating water piping, plumbing, BAS, and control upgrades. This project required extremely close coordination with the entire project team and most importantly the facility to coordinate temporary measures during shutdowns, changeovers, installation of new services and various upgrades to the campus.
Services Provided
Plumbing
Piping
Sheet Metal


